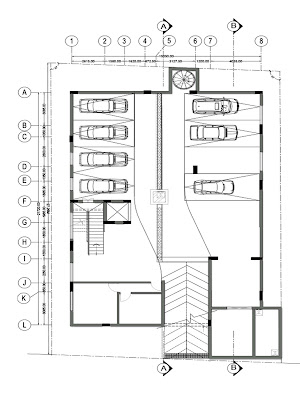A house is made of walls and beams. A house is made of love and dreams.
If I ask, what would you rather design- a private residence or an
apartment for a developer, what would be your answer? Do leave a comment at the end of this post.
I remember my
conversation with Mr. Gupta one afternoon, for whom we are designing a commercial cum
residential building at one of the most prestigious spots in the city. I have
sat with him for hours, session after session, discussing each of the floors,
commercial and residential, decoding his requirements. The most detailed discussion
which lasted for a couple of hours was his floor, which he decided to convert into his own home. In the middle of the conversation he said to me, ’I know
I am elaborating each and every aspect of this plan, only because it’s going to
be my home and I have given a lot of thought to it, so please bear with me’. I instantly
realised that I have not enjoyed discussing any of the other floors as much as
this floor, only because, for the other floors he was the developer, for this
one, he was the owner! It is always fascinating for an architect when the client
puts his heart into the project. Personally, I enjoy meeting individually every
client of the developer and discuss their apartment in detail. Listen to their
stories and their heart out, see the sparkle in their eyes of their dream
house/flat.
The same sparkle I saw in my boss’s eyes. It was only few
months that I started working in this company and this was my first project which started
from a sketch, and that’s why it is so close to my heart and I cannot wait till I
see it completed! The sketch transformed into a floor plan and a 3D view and
then into somebody’s dream house and in this case, it transformed into an urban
palace! With extraordinary views, of course, and in the poshest area of Bengaluru
in Koramangala, it boasts a basement with some seven car parks to start with.
 |
| 3-D Concept |
With 14,000 square feet of total built up area, this is on a 60’x90’ east facing plot with three
floors. Double height living rooms overlooking trees, partial double height dining
space and extravagant room sizes with a gym and mini home theatre, massive
master bedroom and master bath with a promising separate female wardrobe for
the lady of the house, the architect wanted this to be the most desirable living space in the vicinity! Here is a
glance through the floor plans, 3D view and work in progress at the site.
 |
| Initial Sketch by Principal architect Indraneel Dutta |
 |
| Basement Floor Plan |
 |
| First floor plan |
 |
| Ground floor Plan |
 |
| Second Floor Plan |
 |
| Section AA |
 |
| Section BB |
 |
| Site Image from the road |
 |
| Entrance Lobby |
 |
| Dining Space-Partial double height |
 |
| Grand Living |
 |
| Corner window overlooking trees |
 |
| View from the Gymnasium |
 |
| Master Bedroom |
Thank you for going through the pictures and the post. More images to come once the building is over!
Love,
AB















Comments
Post a Comment